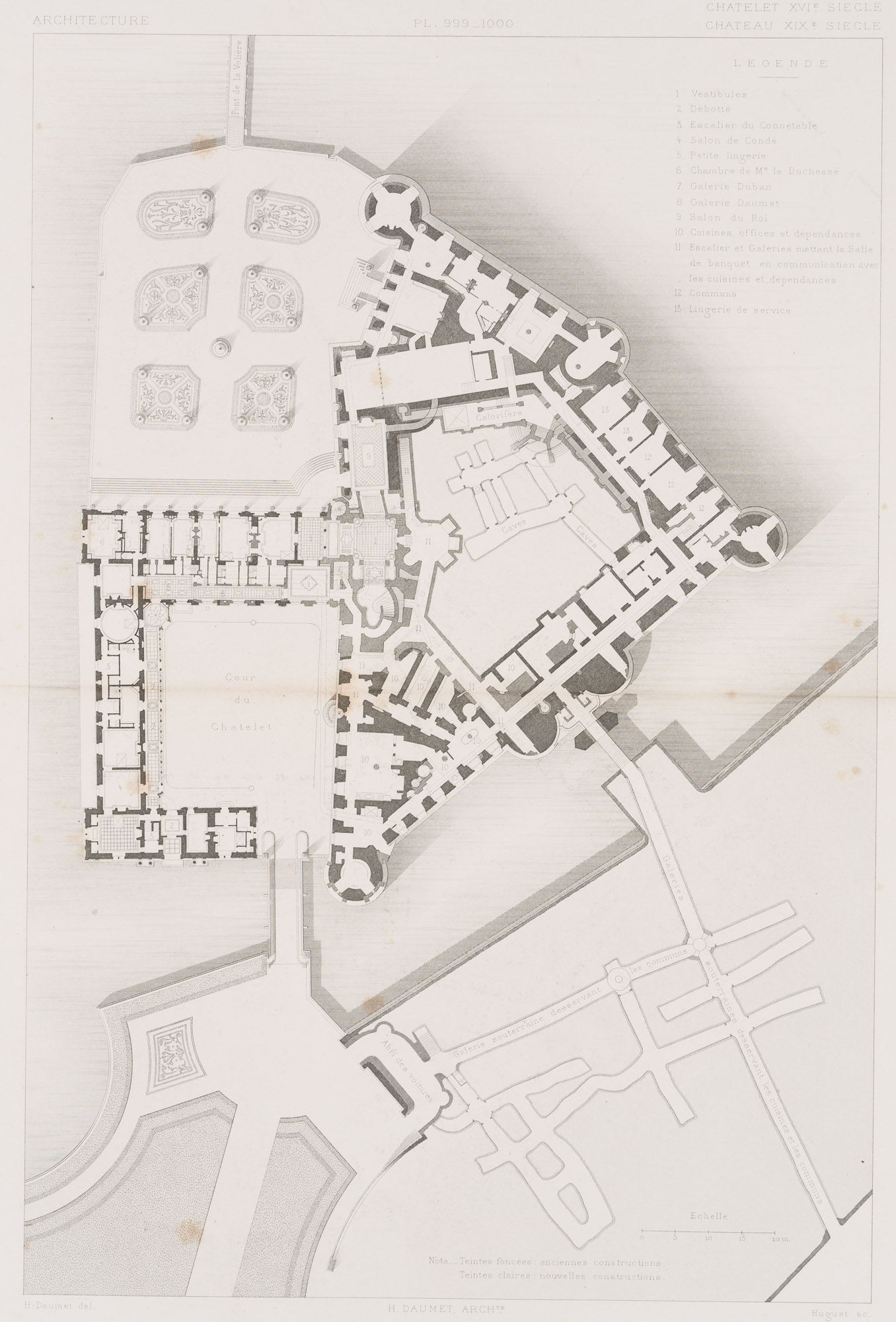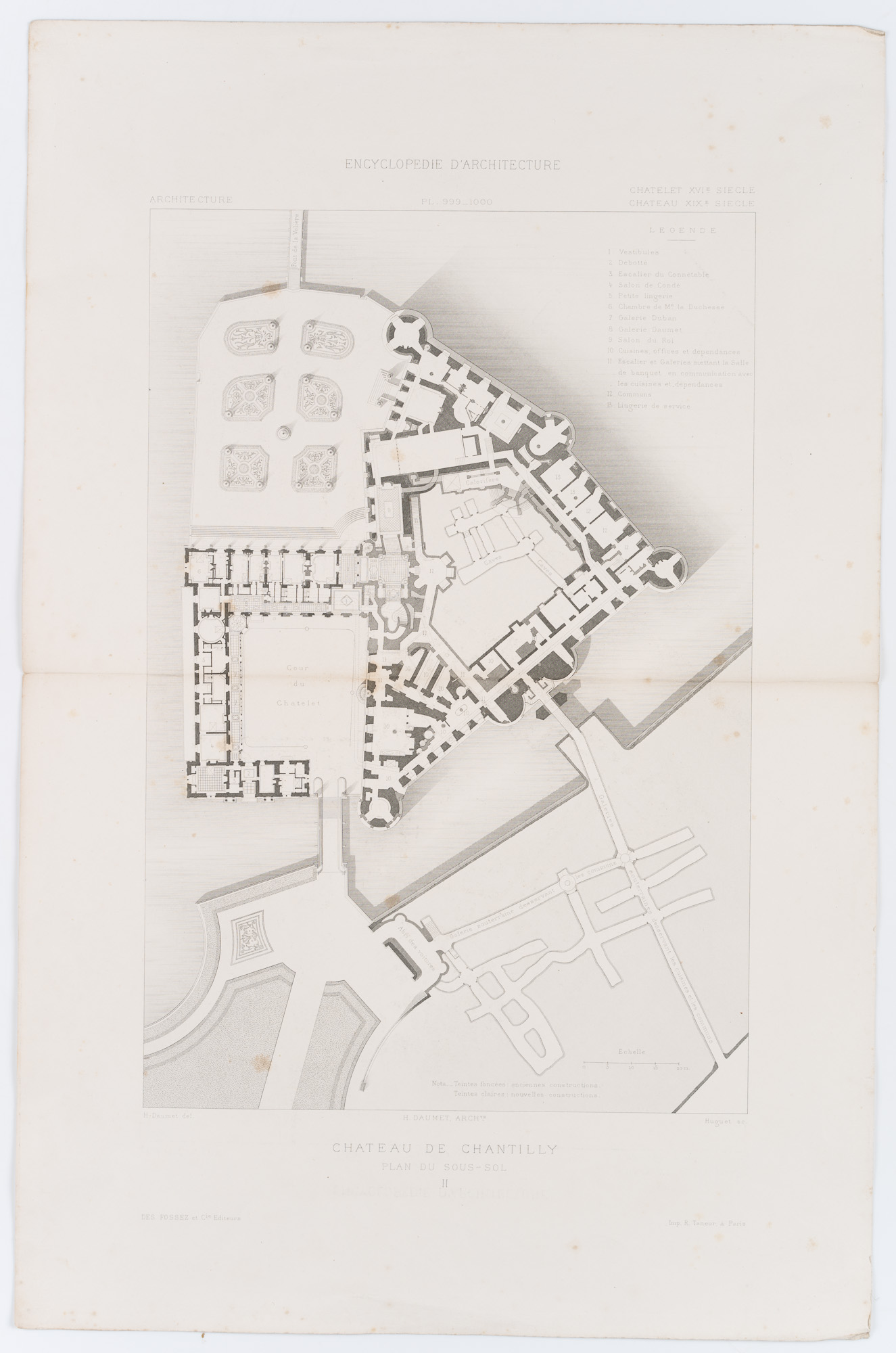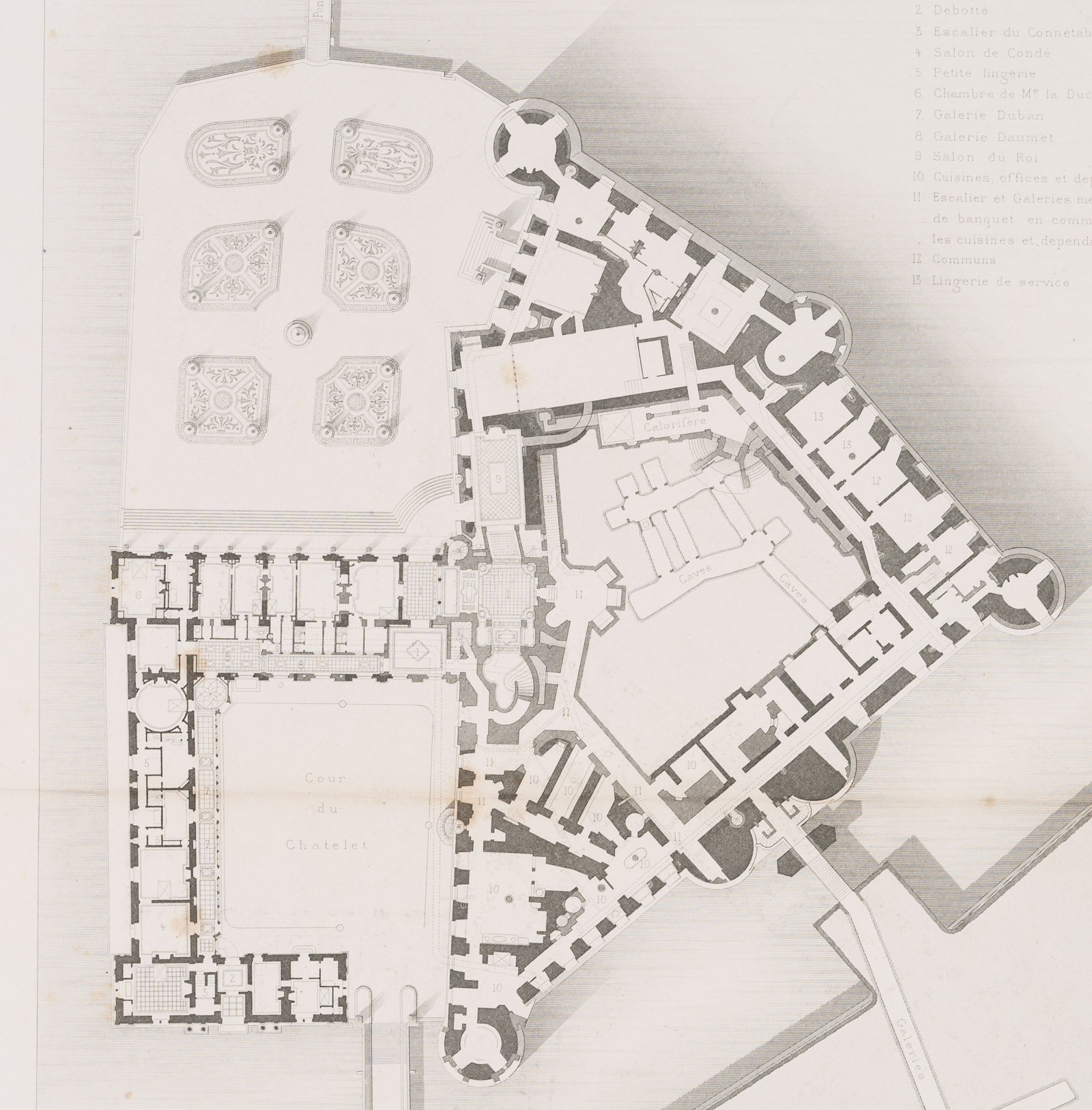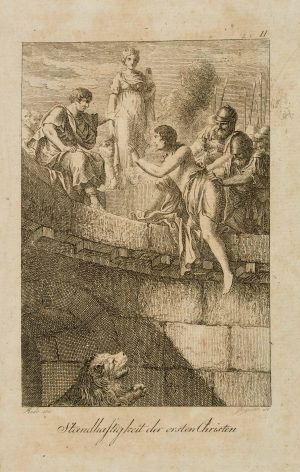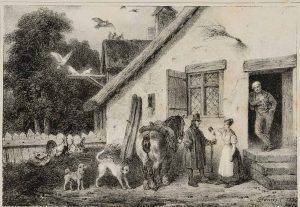Jean Charles Huguet (1815 Paris – 1867 ) nach Honoré Daumet (1826 Paris – 1911 ebd.), Grundriss der Schlossanlage ‘Chateau de Chantilly. Plan du sous-sol II’ – Erdgeschoss, 19. Jahrhundert, Stahlstich
- Technik: Stahlstich auf Papier
- Bezeichnung: Links unterhalb der Graphik ist das Blatt signiert mit “H. Daumet del.” und rechts mit “Huguet sc.”.
- Datierung: 19. Jahrhundert
- Beschreibung: Schloss Chantilly wurde in der Revolutionszeit völlig zerstört. Die Graphik zeigt den neuen Schlossbau (1876–82) nach den Plänen des französischen Architekten Honoré Daumet. Der historistische Baustil entsprach dem Geschmack der 2. Hälfte des 19. Jahrhunderts. Das Blatt stammt aus der ‘Encyclopedie d’Architecture’ und ist oberhalb nummeriert und datiert mit “PL 999_1000 | Chatelet XVI Siecle Chateau XIX Siecle”.
- Schlagworte: Architektur, Landkarten, Frankreich, Gegenständlich, 1800-1849
- Größe: 55,0 cm x 36,0 cm, Darstellung: 37,8 cm x 25,3 cm
- Zustand: Guter Zustand. Das Papier ist altersbedingt geringfügig verfärbt. Das Blatt ist blass stockfleckig. Entlang der Blattkanten vereinzelt bestoßen. Die Blattecken sind geringfügig bestoßen und geknickt. Die Darstellung macht einen guten Eindruck. Das Blatt wurde gefaltet und trägt eine waagerechte Mittelfalz.
English Version:
Jean Charles Huguet (1815 Paris – 1867 ) after Honoré Daumet (1826 Paris – 1911 ibid.), Floor plan of the chateau complex ‘Chateau de Chantilly Plan du sous-sol II’ – Ground floor, 19th century, Steel engraving
- Technique: Steel engraving on Paper
- Inscription: The print is signed “H. Daumet del.” below the print on the left and “Huguet sc.” on the right.
- Date: 19th century
- Description: Chantilly Castle was completely destroyed during the revolutionary period. The graphic shows the new castle building (1876-82) according to the plans of the French architect Honoré Daumet. The historicist architectural style corresponded to the taste of the 2nd half of the 19th century. The print is from the ‘Encyclopedie d’Architecture’ and is numbered and dated above “PL 999_1000 | Chatelet XVI Siecle Chateau XIX Siecle”.
- Keywords: 19th century, Figurative, Architecture, France,
- Size: 55,0 cm x 36,0 cm (21,7 x 14,2 in), Depiction: 37,8 cm x 25,3 cm (14,9 x 10 in)
- Condition: Good condition. The paper is slightly discoloured due to its age. The sheet is pale foxed. Isolated bumps along the edges. The corners are slightly bumped and creased. The image makes a good impression. The sheet has been folded and bears a horizontal centrefold.

